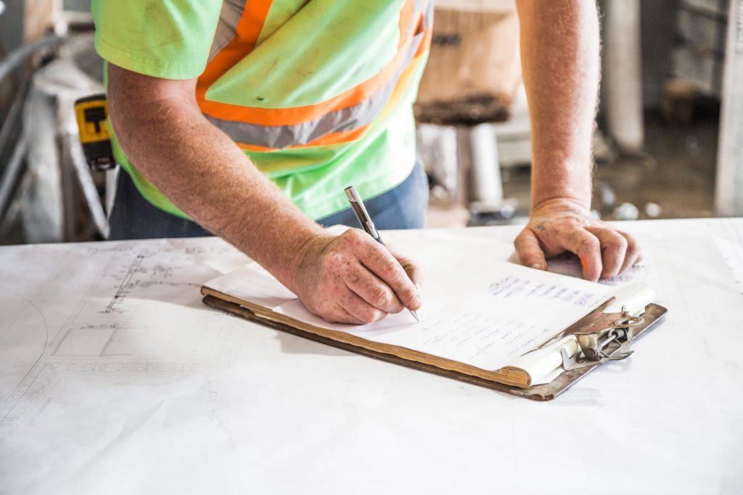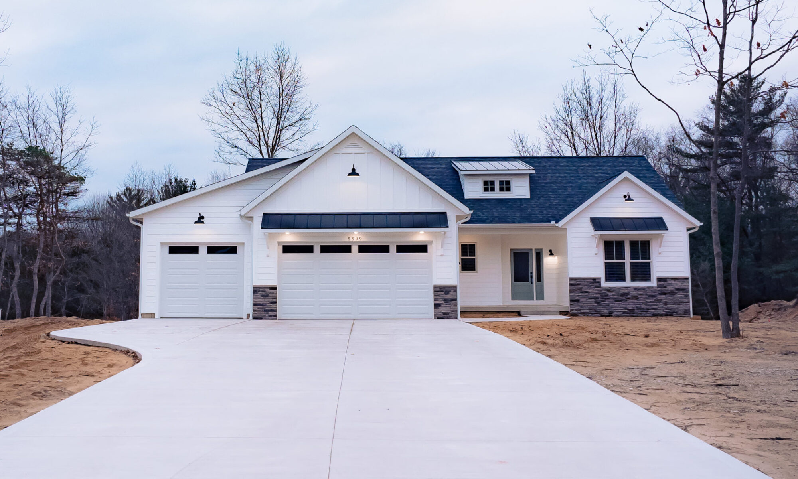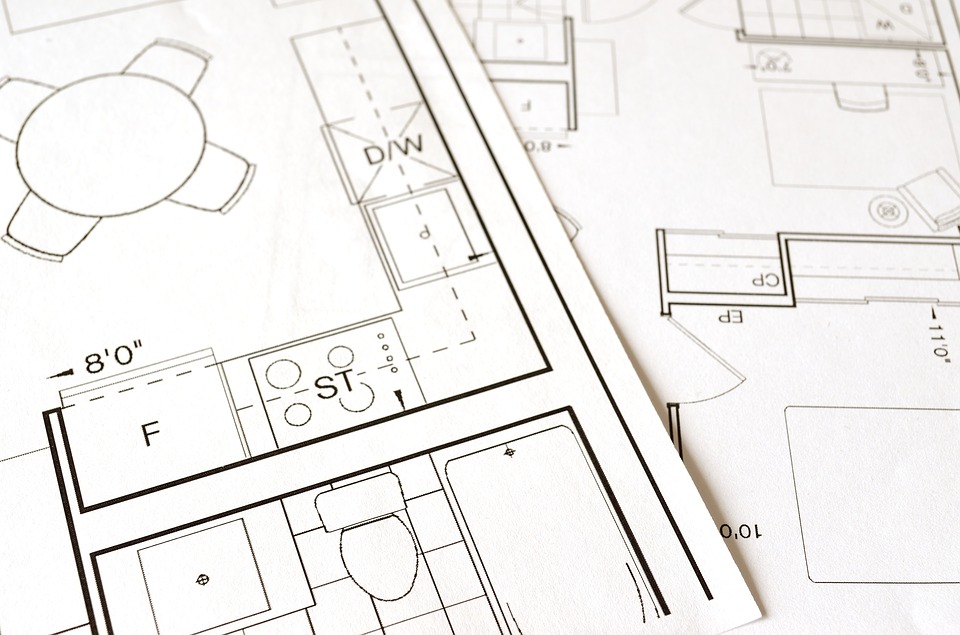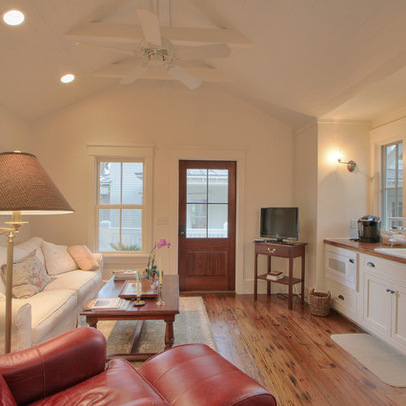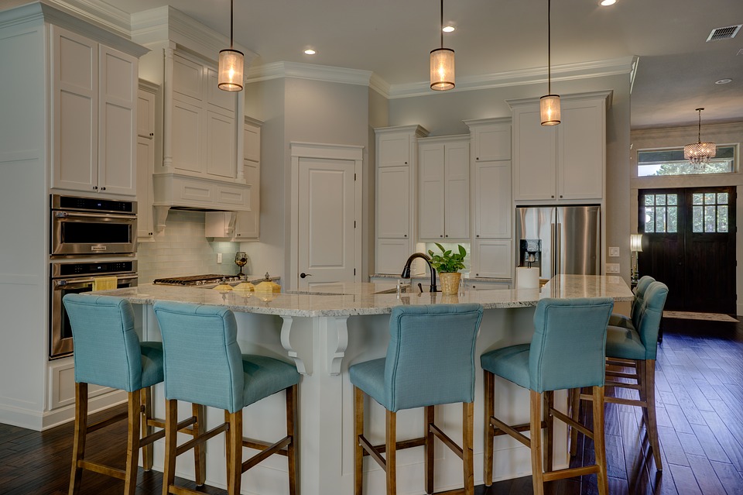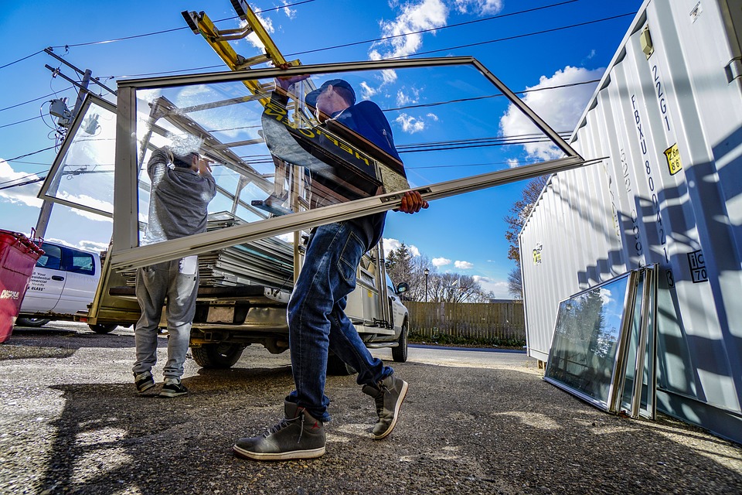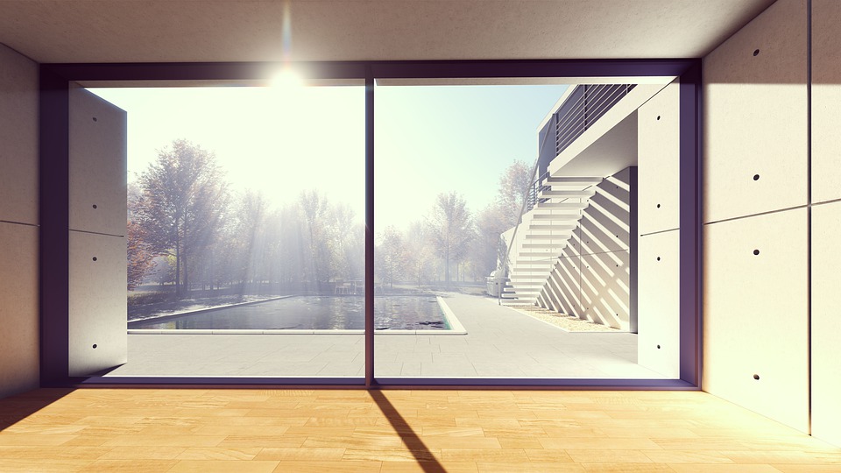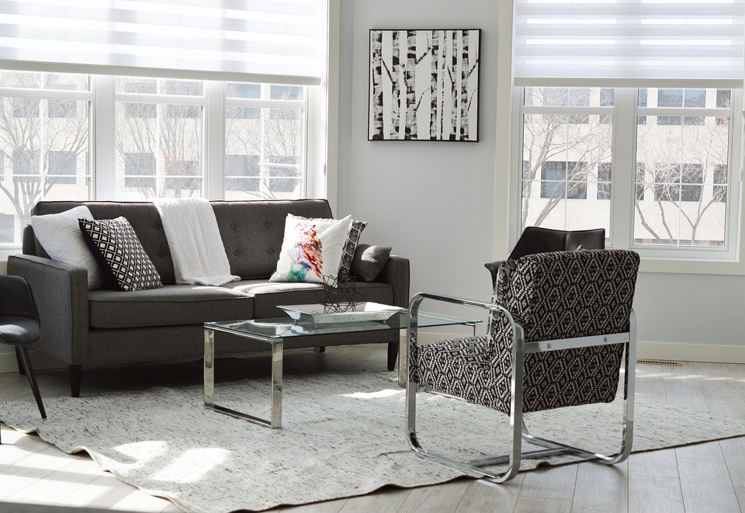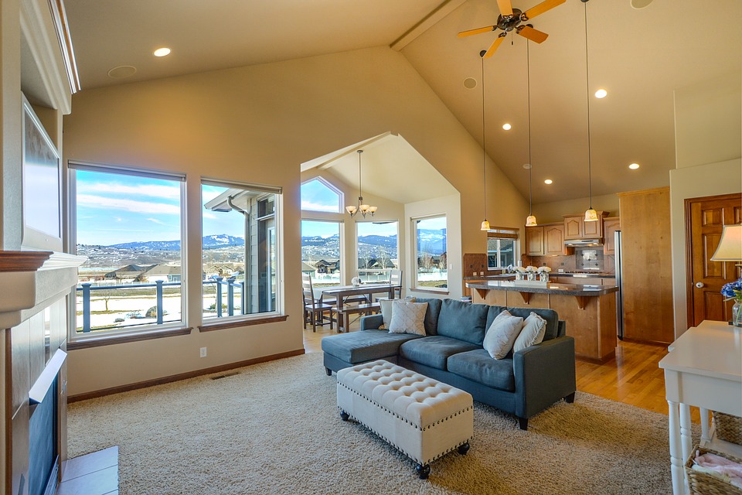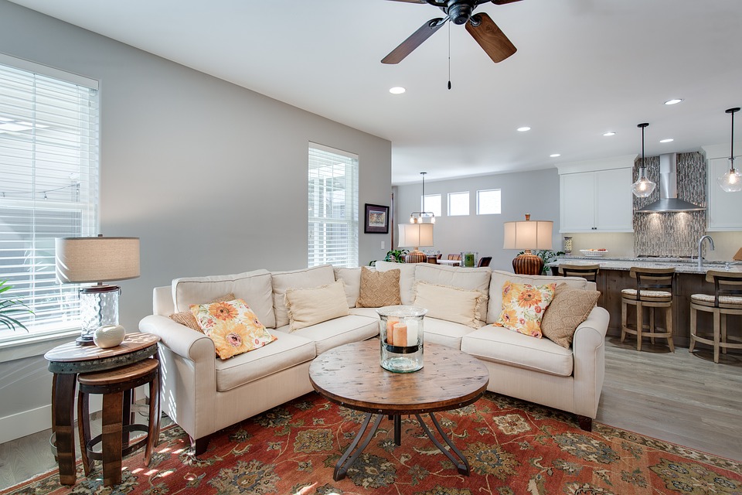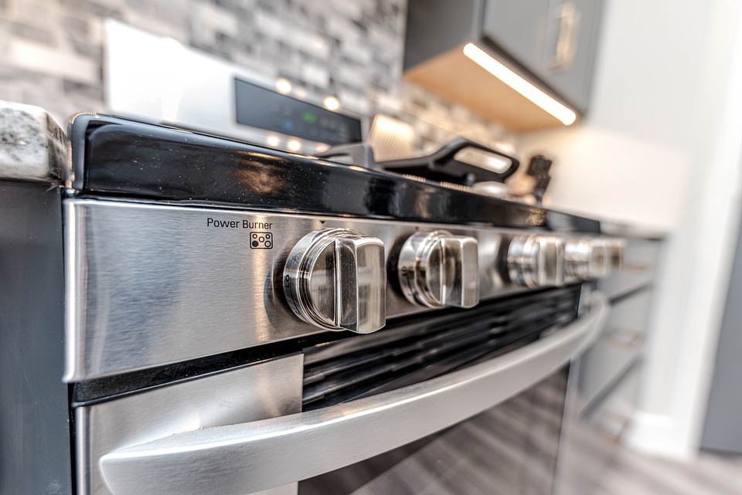When choosing a design that’s right for you, consider your,s and your family’s needs. Do you own at least one of everything and need a place to store all your gadgets? Would the island become a catch-all or would it be a great place to prepare a meal and watch over the kids as they are doing their homework? Would a window be nice for extra light or the serenity it would provide?
There are several considerations you should make when choosing a new house plan or remodeling your current kitchen that’s right for you.
Islands
Kitchen Islands are becoming more and more popular these days, especially with the growing need for a multi-functional space. Islands offer additional storage and room for food preparation. When the kitchen isn’t being used for cooking, an island can be used as a craft area, or kids can do their homework there. Many islands also have a breakfast bar area, so informal meals may be served here.
Cabinets
Form and function go hand in hand when it comes to selecting cabinetry. Because the cabinets are really the focal point of your kitchen, it is important that you select a design that is pleasing to you. There are so many options out there, from traditional to contemporary, made from all types of materials. Got some decorative plates or glassware that you’d like to display? Opt for a glass-door cabinet. Is cabinet organization not your strong point? Perhaps a solid wood cabinet door is the way to go. Speaking of organization, cabinet manufacturers nowadays have a variety of unique storage systems that can help you maximize the use of your cabinetry.
Countertops
Like cabinets, countertops must be aesthetically pleasing as well as functional. Consider what is important to you, and what you will be using the counter for. Perhaps a a built-in butcher block would be useful. Are you planning to cut vegetables on your counter or put hot pans on it? You’ll need to find a durable, scratch resistant countertop. There are so many different materials out there to choose from, you are bound to find something that matches your needs and budget.
Flooring
You will want to select a floor type that fits with the style of your cabinets and countertops. However, you’ll also need to consider how much traffic it can handle. Will the kids be running through with their soccer cleats on? Then you’ll definitely need a durable, scratch resistant floor! Do you cook a lot? Then perhaps a spill proof option is right for you.
Lighting
Poorly planned lighting can be a real buzz kill in your kitchen! Plan ahead of time what areas you think you’ll need what types of light. For example, if you have a designated food prep area, then perhaps some under cabinet lighting would be ideal. If another part of the kitchen is designated for entertaining mood lighting would definitely be appropriate. Also pay special attention to where you place your light switches and how many you have. You don’t want to have so many lighting options that you don’t know which to choose when you walk into the kitchen!
Storage
What types of things will you be storing in your kitchen? Beyond just pots and pans and dishes, will you need office storage for papers and bills? How much room will you devote to food storage? Also, special consideration is necessary if you live with elderly adults, who may need to have medications at a reachable height. On the other hand, if you live with young children, you’ll want to make sure that those types of items are a safe distance from their grasp.
Appliances
In addition to the finish on your appliances, you’ll want to decide what size your kitchen can house as well as its location. You definitely don’t want to have your fridge directly in front of the stove, so that you can only open one at a time! Be very meticulous when it comes to measuring space, because there’s nothing worse than finding out your brand new fridge won’t fit!
Space Planning
All of your hard work selecting cabinetry, lighting, countertops, and everything else will mean nothing if you don’t plan your space ahead. Think about what your kitchen will be used for. How many people will be in the kitchen at once? Will it be a gathering space for entertaining in addition to a food prep area? Then perhaps you will want to divide it into two separate areas-one for food preparation and the other for entertaining. Is it the hub of your home, from where you direct all of the day’s affairs? If so, you may need to plan in a space for a computer area or message center.
There are also plenty of extras you can add on to your kitchen. Butler’s pantries are very handy for food and appliance storage. Another neat option is an appliance garage, which allows you to easily access your mixers and toasters without having to always have them visible on your counter tops. For more information about planning your new home builds perfect kitchen or a kitchen remodel, contact us @ 231-798-3541
