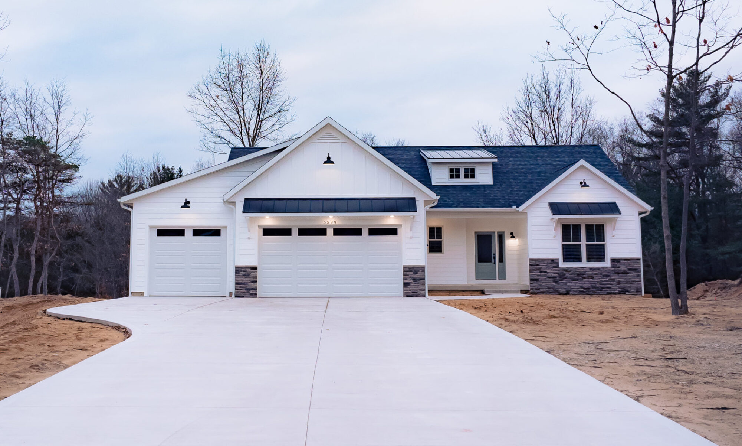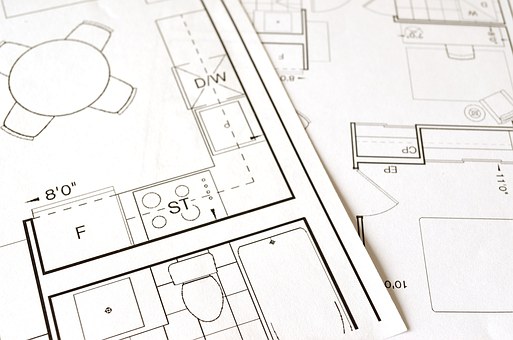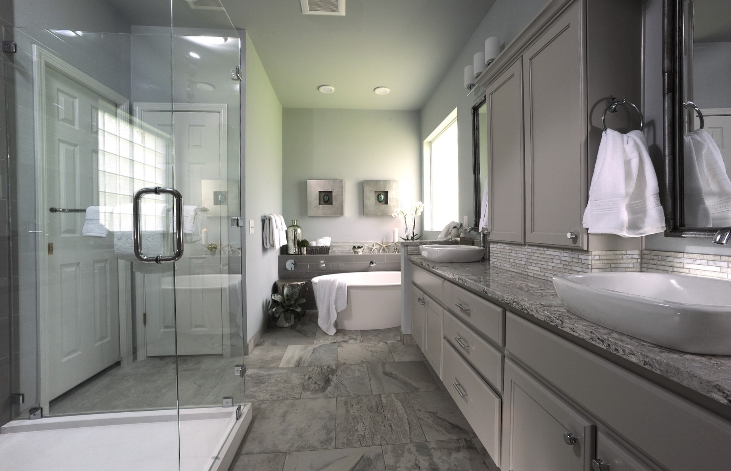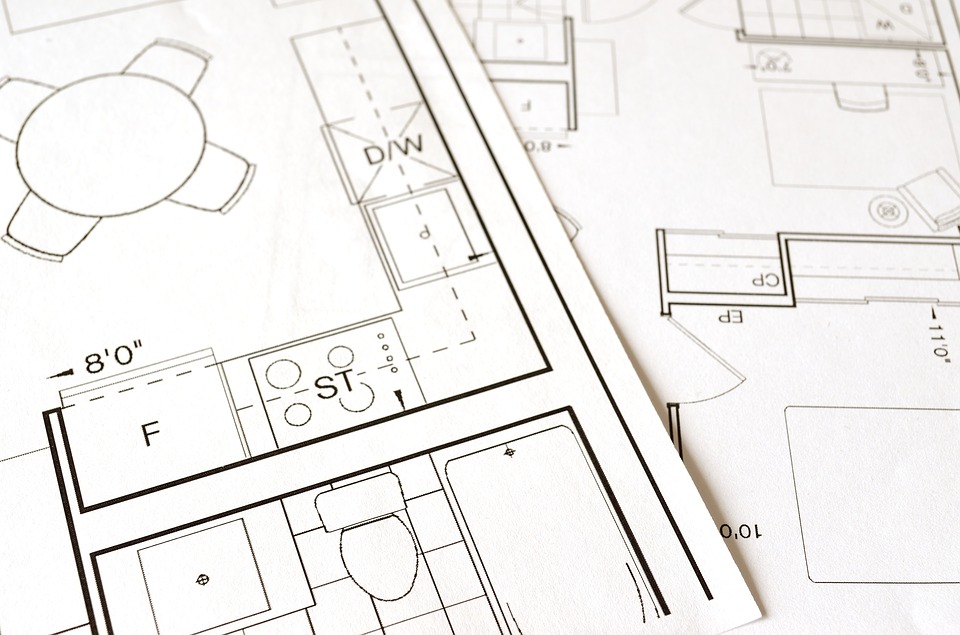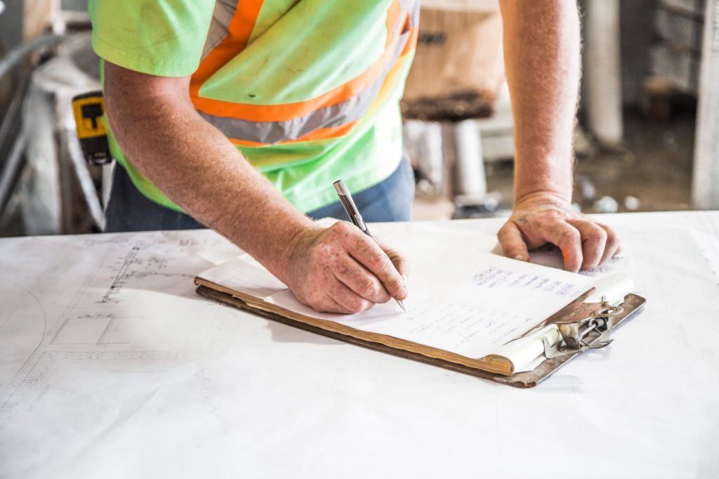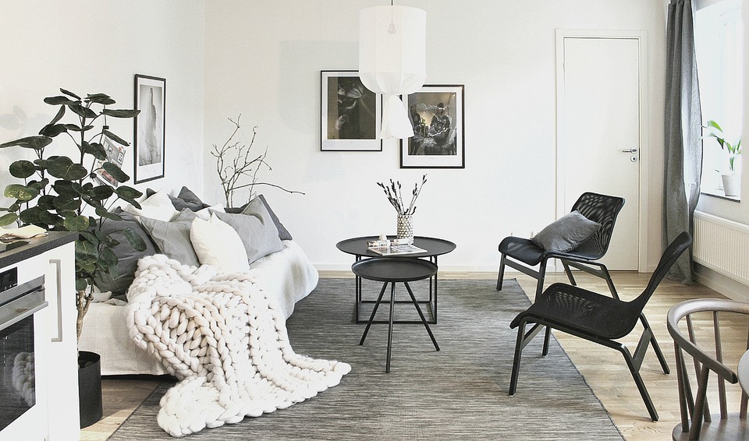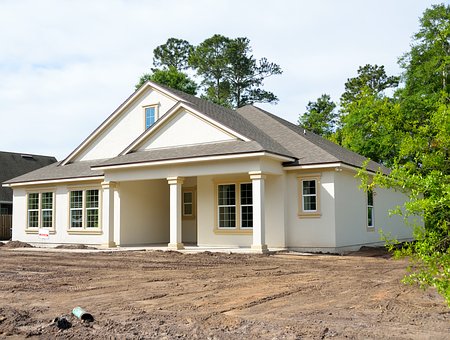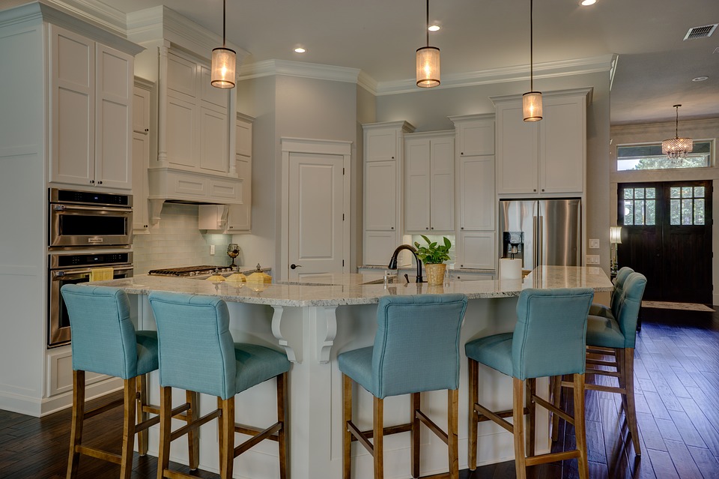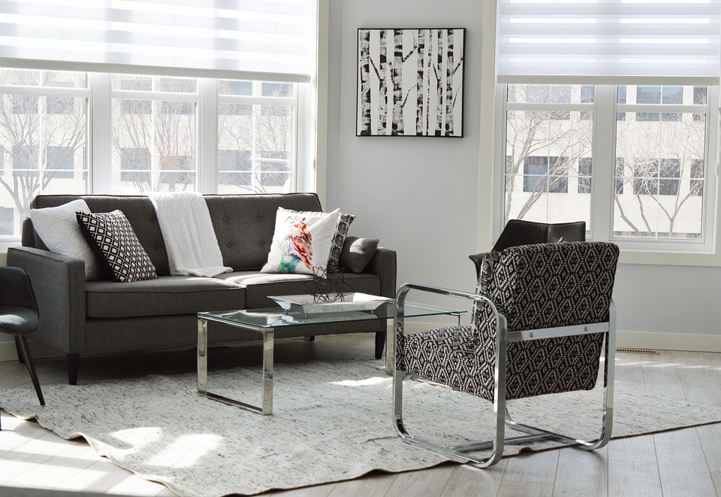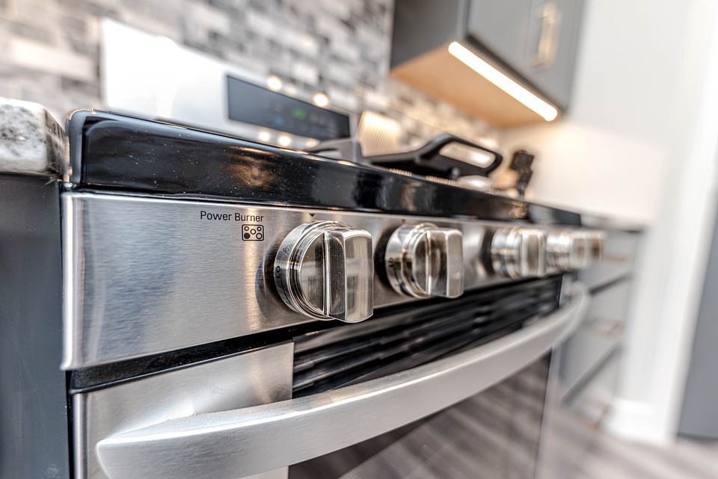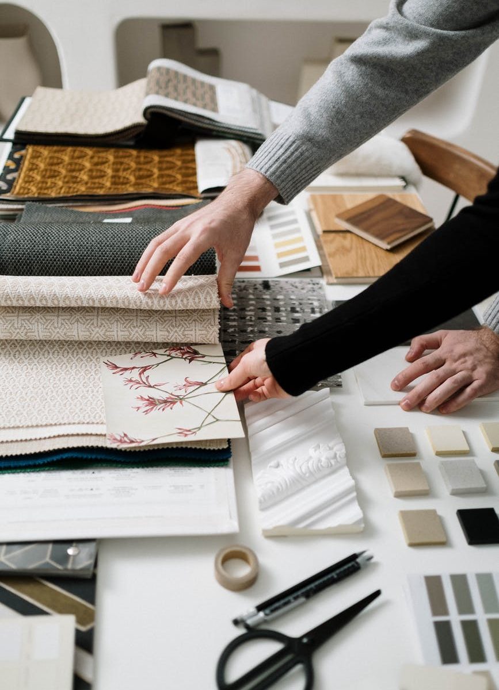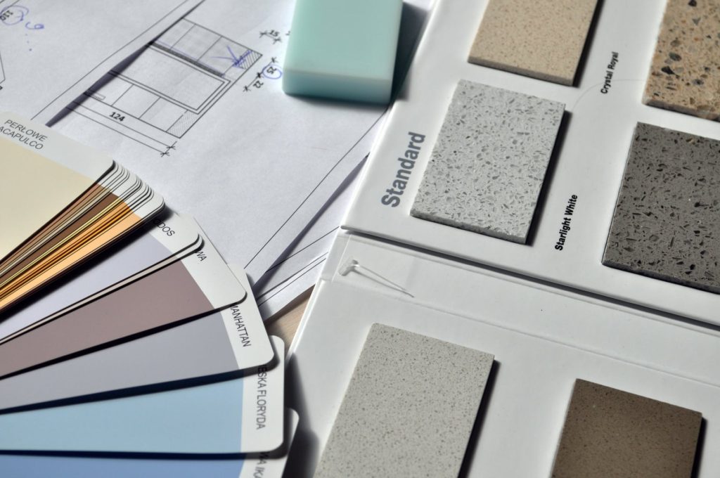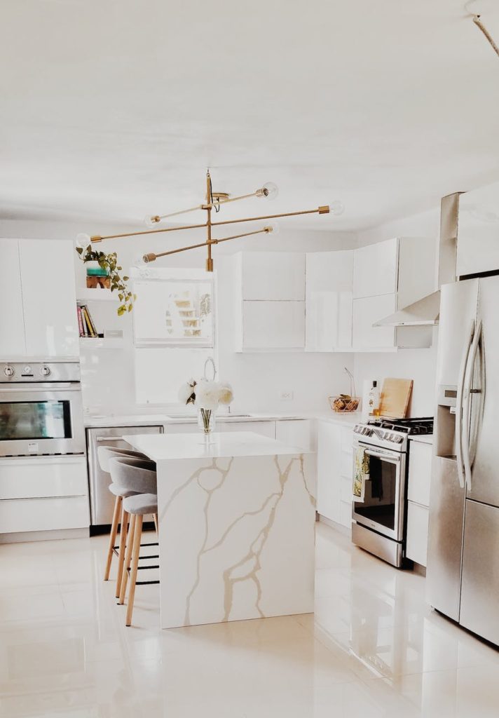Creating your functional floor plan design is a HUGE part of building your home. We imagine you’ll want to build a home that flows well and is functional for YOUR family … plus, you’ll want it to fit into your budget. We’ve come up with 3 tips to help you design the perfect floor plan so that your home *does* flow well and *is* functional for the way YOUR family lives.
HOW DO YOU COME UP WITH A GOOD FLOOR PLAN?
Unfortunately, there isn’t a clear answer as to what makes a ‘good floor plan’.
The answer is relative and subjective depending on the person. There isn’t a one-size-fits-all answer as to what constitutes a ‘good floor plan’.
However, what makes a ‘good floor plan’ for YOU all starts with considering how YOUR family will live in the home.
TIP 1: CONSIDER HOW YOUR FAMILY WILL LIVE IN THE HOME
When you thoroughly consider what is most and least important to you in your future home, as well as how your family will live in the home, you’re better able to create a custom floor plan that is both functional and perfect for YOUR family.
When thinking about your room sizes and your home’s layout, focus your square footage on the rooms that will be used most often by your family.
The only way to do this effectively is if you truly think about how your family will live in the home.
A few ideas to get you started …
Where do you picture your children doing their homework?
Where do you picture your future grandchildren playing?
How do you envision you and/or your spouse cooking?
Where will your family eat dinner?
Where will your children hang out when their friends are over?
Where will you relax as a family?
Where will you go when you need a break from the family?
And keep in mind that this is YOUR home so it doesn’t matter what other people think is important or necessary when it comes to room sizes.
The bottom line … really consider how your family will move around the house and what rooms are most important for YOUR family.
This leads us to the next tip which is a big ‘DO’ when it comes to the dos and don’ts when designing a floor plan.
TIP 2: DO CONSIDER YOUR FLOOR PLAN MUST-HAVES
Our biggest piece of advice when it comes to the ‘dos and don’ts’ of creating your floor plan is pretty simple …
DON’T sacrifice your must-haves in your home, but
DO sacrifice your ‘not-worth-the-money’ items (even if it’s is something others tell you that its a must have in your houme).
Your budget is obviously going to be a huge factor when it comes to square footage and other aspects of your floor plan.
Unless you have an unlimited budget (which is very few people!), you’ll have to make some cuts to your ‘dream home’ based on your budget. The last thing you should be cutting is your must-haves.
I recommend that you start thinking about your absolute must-haves in your future home as well as things that would be nice to have (e.g. sloped ceilings) and things that aren’t worth the money to you (e.g. finished rec room or basement).
Are there rooms that you can’t live without (e.g. four bathrooms because you have a large family)?
Are there rooms that aren’t that important to you so they can either be smaller or removed altogether (e.g. formal dining room)?
Do keep in mind that spouses don’t always have the same idea of what’s most and least important in their future home, so make sure to communicate with your spouse to ensure that you’re both on ‘the same page’.
TIP 3: CONSIDER THE FLOW OF YOUR PLAN
Tip 3 answers the question of what makes a good floor plan design. This all starts with considering the flow of your plan as you modify and tweak it.
With any floor plan, it’s VERY important to mentally walk through your plan while it’s on paper. This includes custom floor plans and, even more importantly, stock floor plans because they rarely make sense for real family living.
When walking through your plan on paper, you should think in-depth about how the rooms flow into each other.
Does the plan feel choppy?
Do the rooms seamlessly flow into each other … or are there odd little hallways that don’t really make sense?
Is there ‘dead space’ anywhere?
Is there plenty of walking space to get from one room to another?
Can you see into private rooms from the main areas of the home (e.g. can you see into a powder room from the dining room)?
These are just a few questions to get you started. As you create (or tweak) your floor plan, be sure to ‘walk through’ your plan on paper and make sure the flow of your plan makes sense for real family living.
Be sure to give us a like & follow


