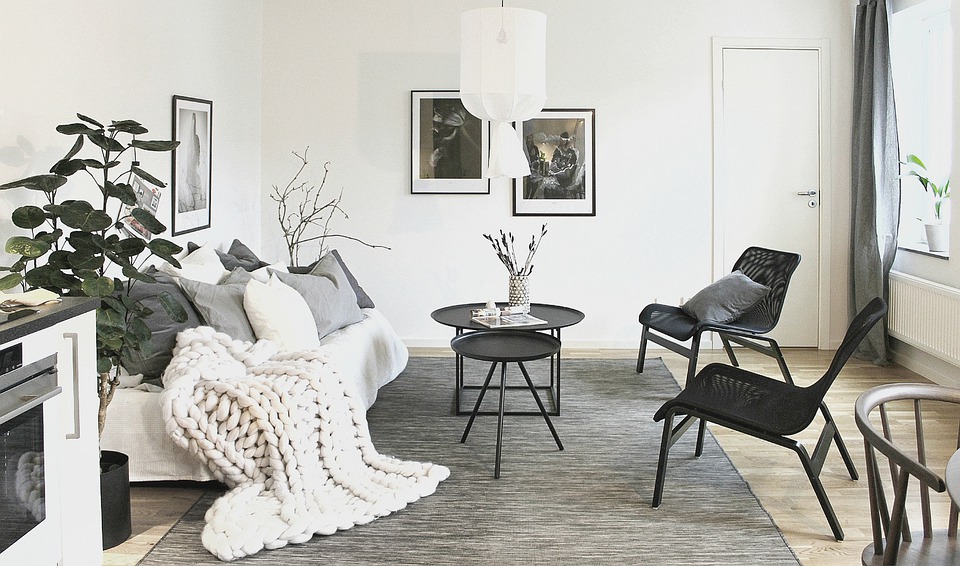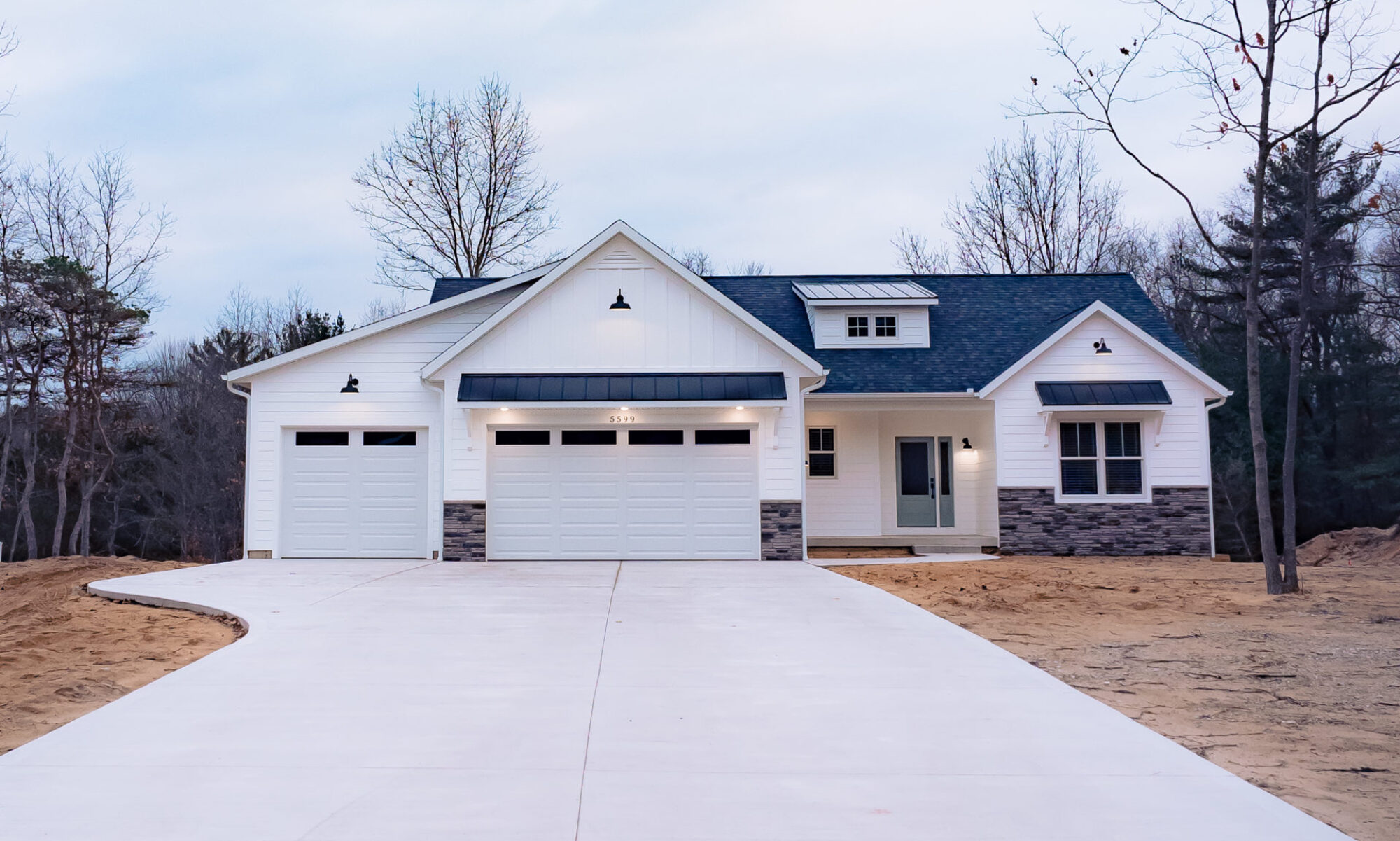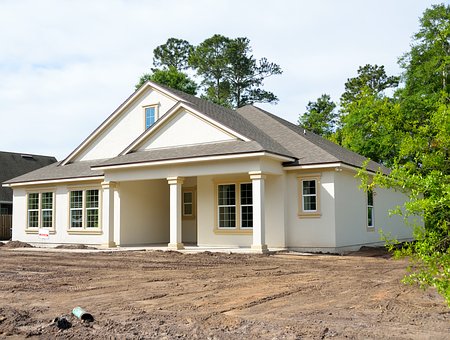
If you’re planning to design a smaller home, you should recognize that less square footage doesn’t have to feel smaller. Here are some of the design choices that will make any home live large:
Vaulted ceilings. Vaulted ceilings make any room feel significantly larger. For a little extra flair, consider a barrel-vaulted ceiling, with a radius angle connecting the two roof planes. Or, for a truly magnificent effect, opt for a dome-vaulted ceiling. Whichever style of vaulted ceiling you choose, you’ll find the resulting space to be airy and spacious.
Open layout.Doorways and walls take up space, while an open floor plan reclaims it for you. With an open kitchen/dining/living area, even a small home plan can feel expansive. Plus, an open floor plan encourages togetherness among family members.
Indoor/outdoor connection. Nothing feels bigger than the great outdoors. Homes with strong indoor/outdoor connections naturally feel larger. Large windows with simple dressings will help create a good connection to the outdoors. Also, look for small house plans with sliding or French doors and built-in patio areas.
Clerestory windows. Any windows that are placed above eye level will lend a small home extra spaciousness. Throughout time, home designers have understood that high windows create excellent natural light to help make spaces appear larger. One design element to keep in mind: Clerestory windows won’t compromise your privacy.
Minimalism. Clutter is the enemy of spaciousness. For instance, while Marie Antoinette’s bedroom at Versailles is actually a fairly large room, it feels cramped due to the over-the-top Baroque styling. Gilded flowers, lush draperies and busy fabric patterns make her room feel small. On the opposite end of the design spectrum, we find minimalism, which is so simple and understated as to make any room feel larger. To make your home feel bigger, opt for contemporary, minimalist design, and look for small home designs that include plenty of built-in storage.

