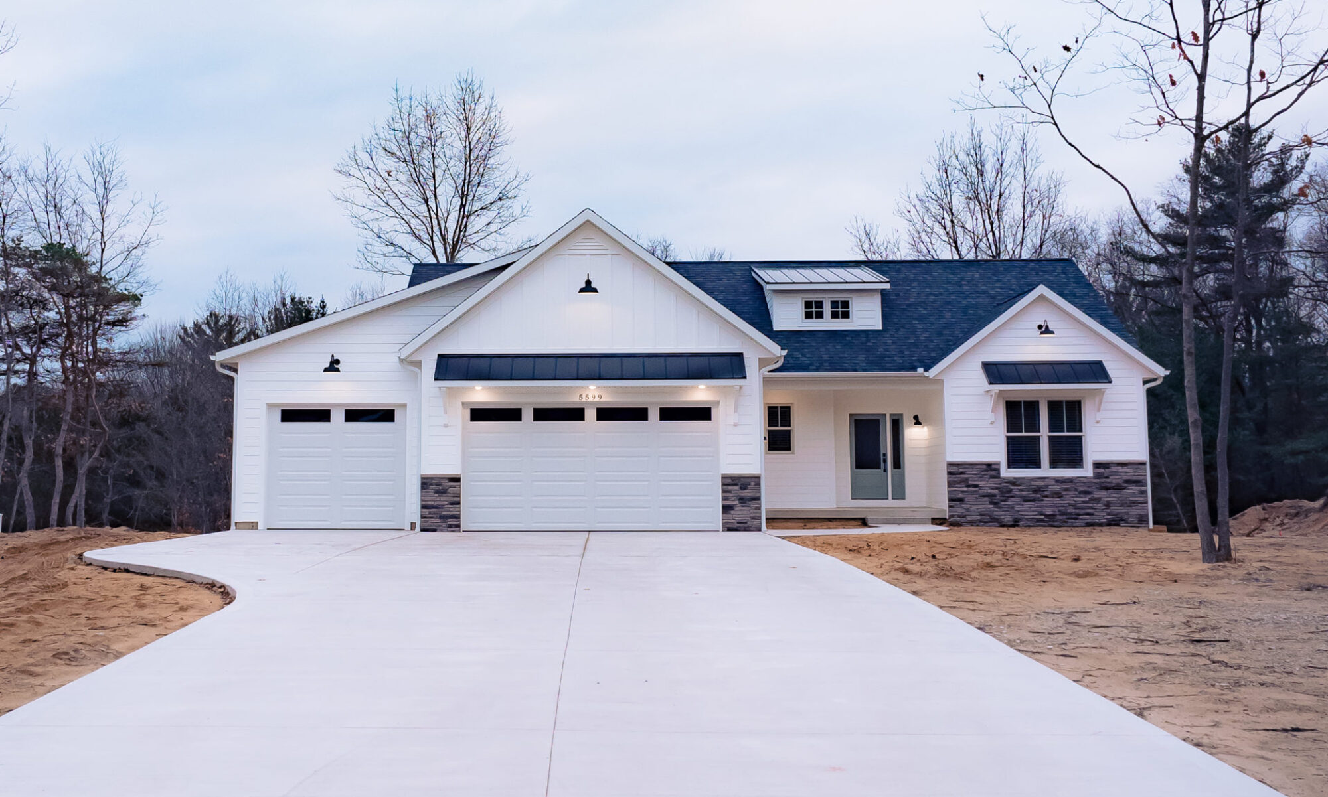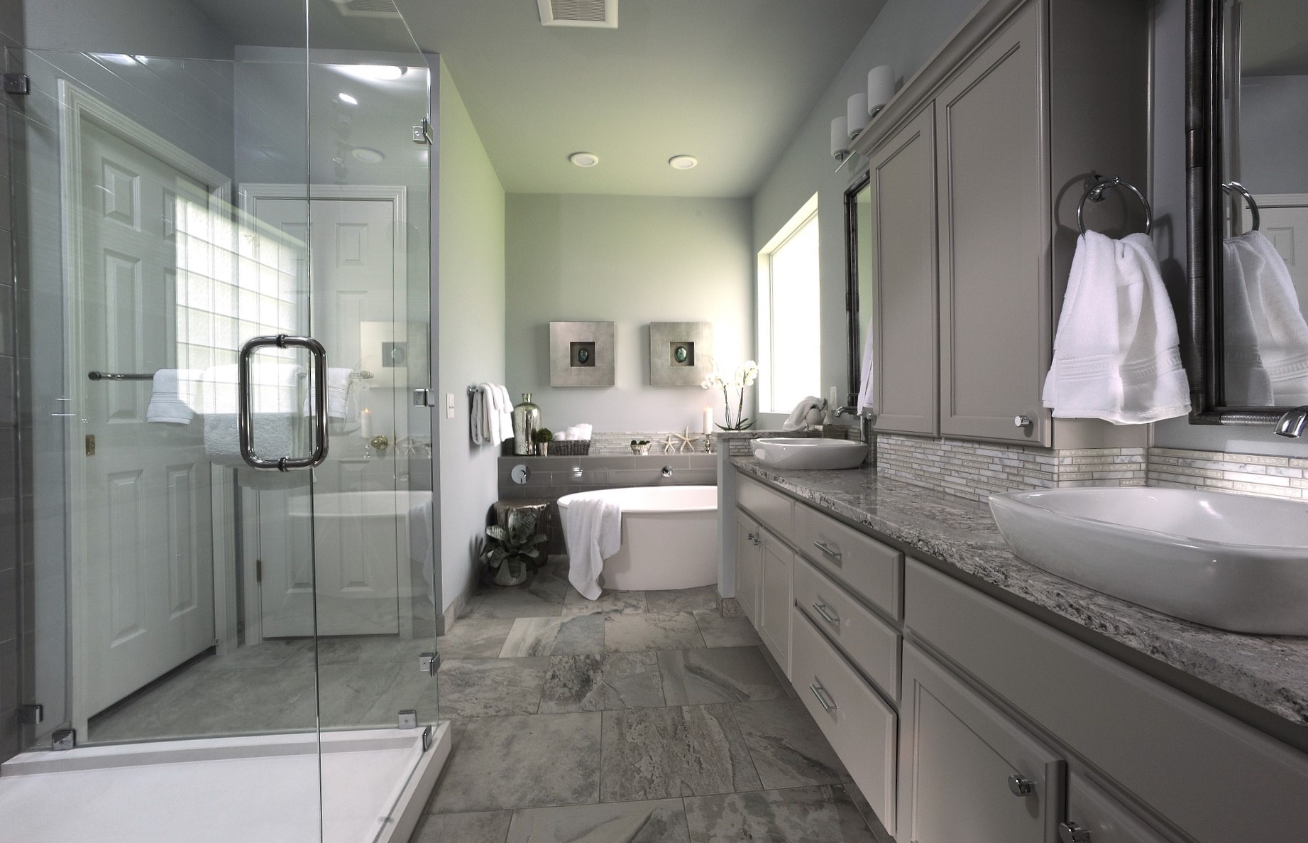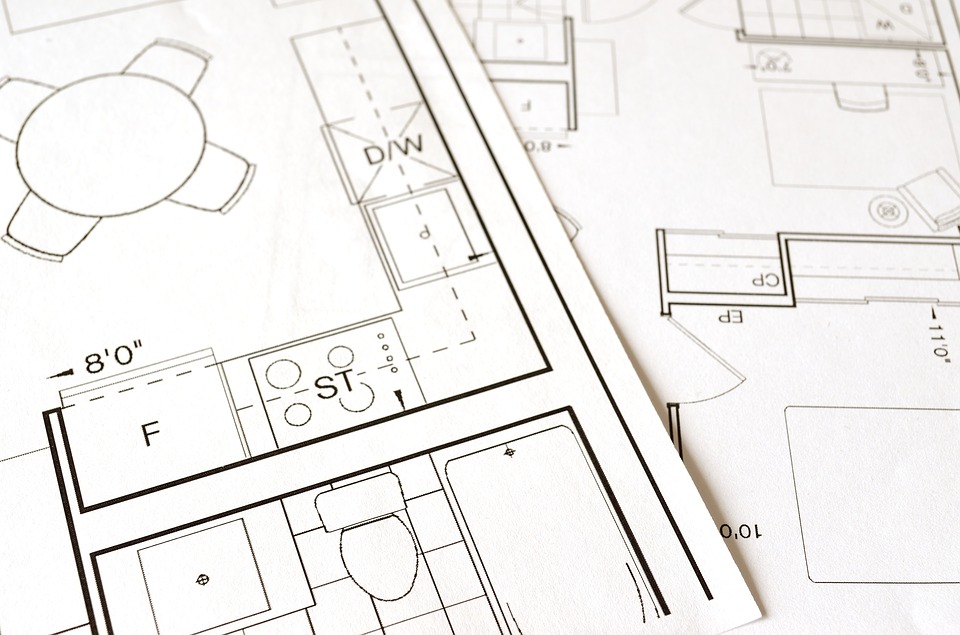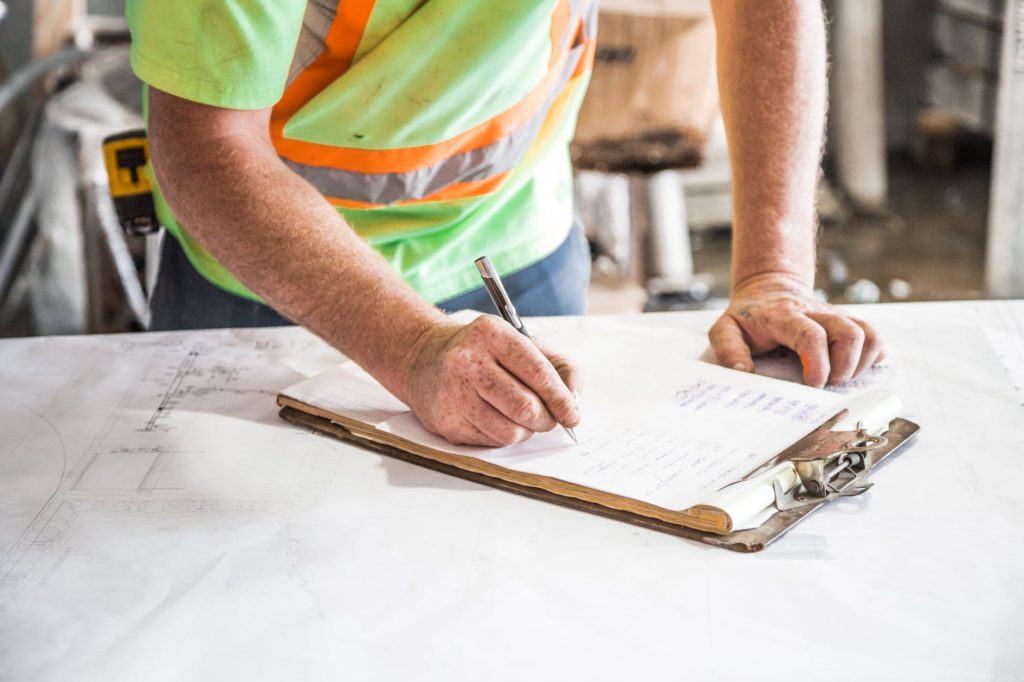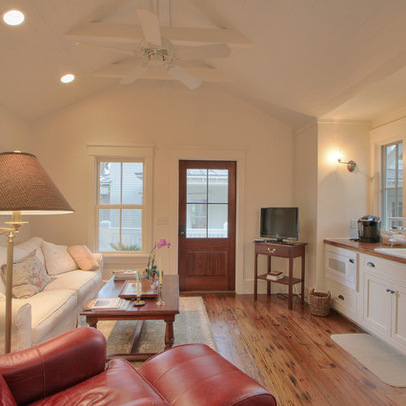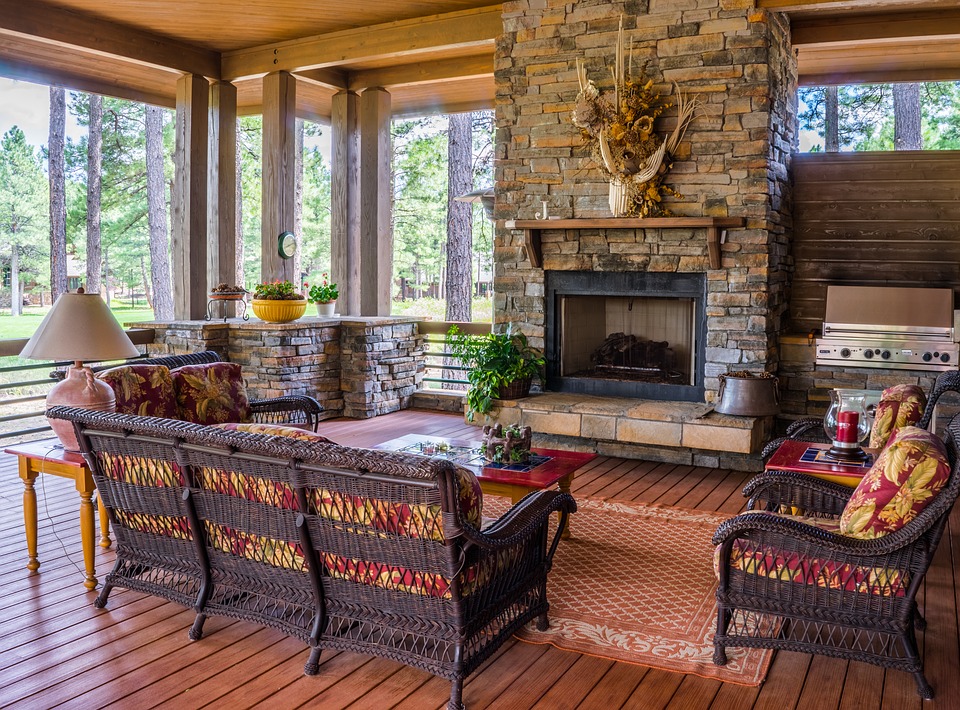Is your current home in need of a little extra space for the in-laws?
One popular custom home upgrade these days is the in-law suite.
Families are increasingly combining multiple generations under one roof, and one solution to this is to add a private in-law suite with separate entrances and bathrooms for privacy considerations.
Approximately 20% of the U.S. population lives in a multi-generational home, meaning three or more generations share the same household. As assisted living costs continue to rise, older Americans are choosing to move in with their children and grandkids. But instead of taking the spare bedroom upstairs, they’re moving into their own private in-law suite.
How Much Does It Cost to Build an In-Law Suite?
The cost to build an in-law suite varies by the type of space and how much work is needed to make that space livable. Ideally, your in-law suite should include everything needed for independent living, such as a separate bedroom, living area, bathroom and kitchen. Of course, adding all of these elements is expensive, with one financial expert putting the cost of installation somewhere between $40,000 and $125,000.
As steep as that may seem, the one-time cost to build an in-law suite pales in comparison to the annual cost of assisted living communities. A Cost of Care Survey recently reveals that in the United States, the average cost of a private room in a nursing home is around $105,000 annually. Semi-private rooms weren’t much cheaper, averaging out to $93,000 per year. In the long-run, the cost of an in-law suite addition is almost always less than the alternative. And money aside, being surrounded by family is better for your parent’s well-being too.
In the market for an In-Law Suite, lets chat…
https://parkerscustombuilders.com/contact-us/
